Covington Glen - Apartment Living in Decatur, GA
About
Office Hours
Monday through Friday 9:00 AM to 6:00 PM. Saturday 10:00 AM to 2:00 PM. Sunday 1:00 PM to 5:00 PM.
Covington Glen is a pet-friendly neighborhood in Decatur, Georgia that offers a refined blend of convenience and comfort. Situated in a prime location with easy access to Interstate 85 and Interstate 285, you’ll be close to vibrant local shops, and dining options. For the outdoorsy type, explore our nearby parks. Enjoy a community that puts everything you need right at your doorstep.
Experience a range of amenities such as the state-of-the-art fitness center, shimmering swimming pool, and the outdoor picnic area with a barbeque. The bark park and playground ensure fun for everyone, while the clubhouse and business center offer spaces for work and leisure. Discover a pet-friendly community that is perfect for every lifestyle. Contact us today to schedule a tour of Covington Glen apartments in Decatur, GA!
Choose from a variety of one and two bedroom apartments for rent with modern features designed to enhance your living experience. Each includes high ceilings, large closets, and a balcony or patio. With features such as a dishwasher, microwave, and added washer and dryer connections, every detail is tailored for your comfort. Make Covington Glen apartments your new home today!
Click Here to see our Specials!Specials
Special
Valid 2025-06-19 to 2025-08-31
SUMMER MOVE-IN SPECIAL!!! $99 Covers the APP and ADMIN FEE!!! Lease Today and receive ONE MONTH OF FREE RENT!!! Conditions apply.
Floor Plans
1 Bedroom Floor Plan
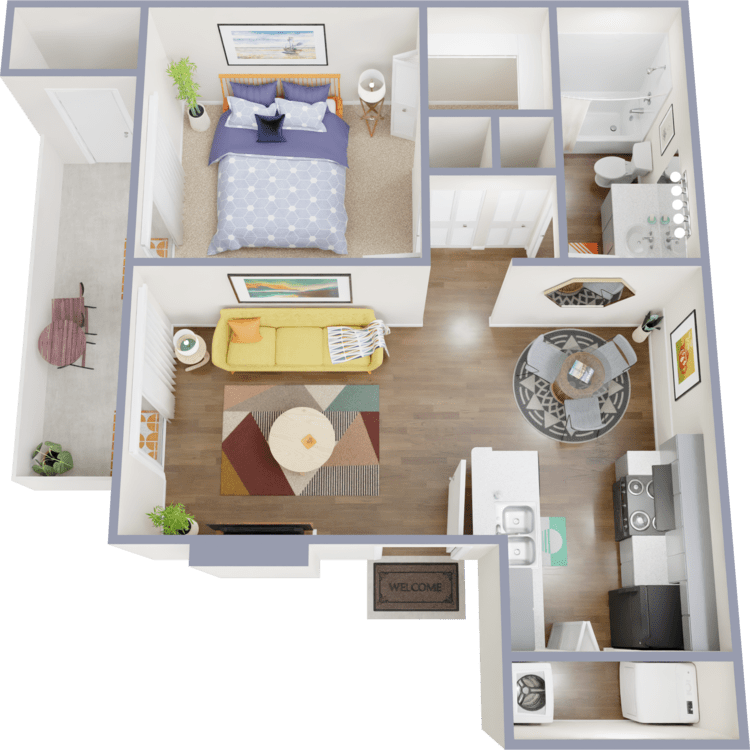
Dogwood
Details
- Beds: 1 Bedroom
- Baths: 1
- Square Feet: 600 approx.
- Rent: $1125
- Deposit: $300
Floor Plan Amenities
- Balcony or Patio
- Cable Ready
- Carpeted Floors
- Ceiling Fans
- Central Air and Heating
- Dishwasher
- Hardwood Floors
- Mini Blinds
- Refrigerator
- Walk-in Closets
- Washer and Dryer Connections
* In Select Apartment Homes
Floor Plan Photos
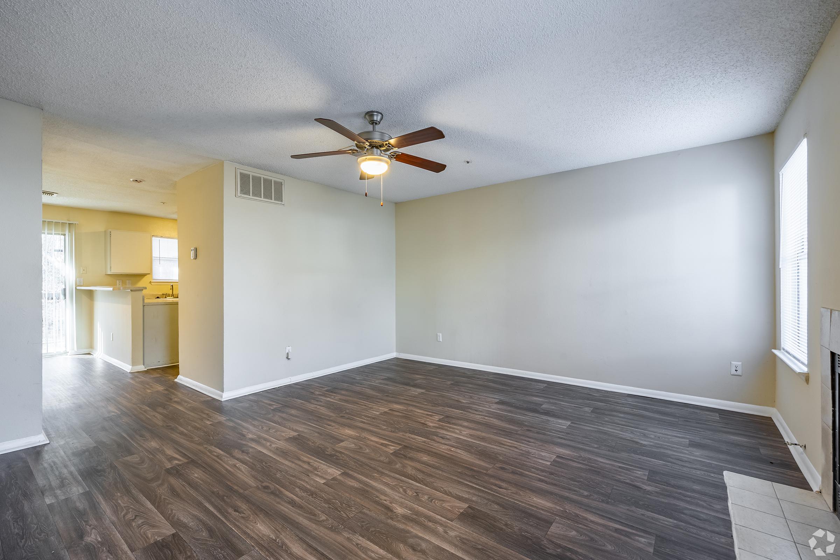
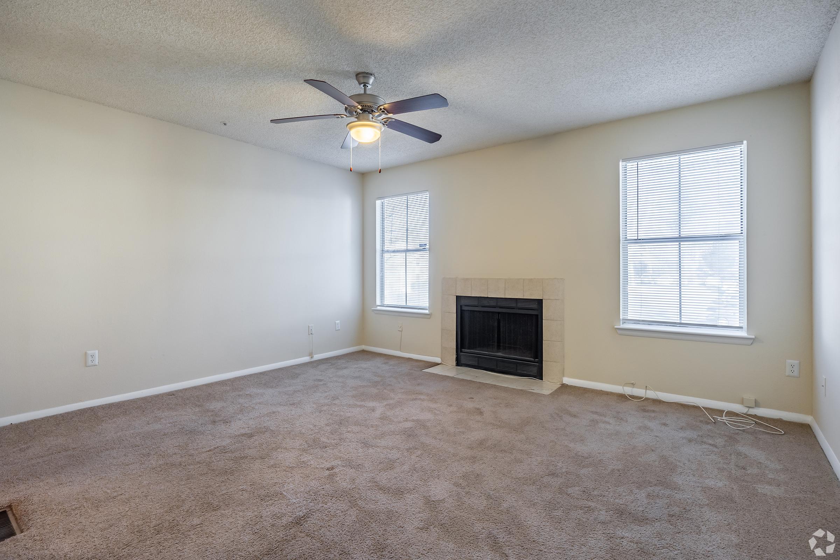
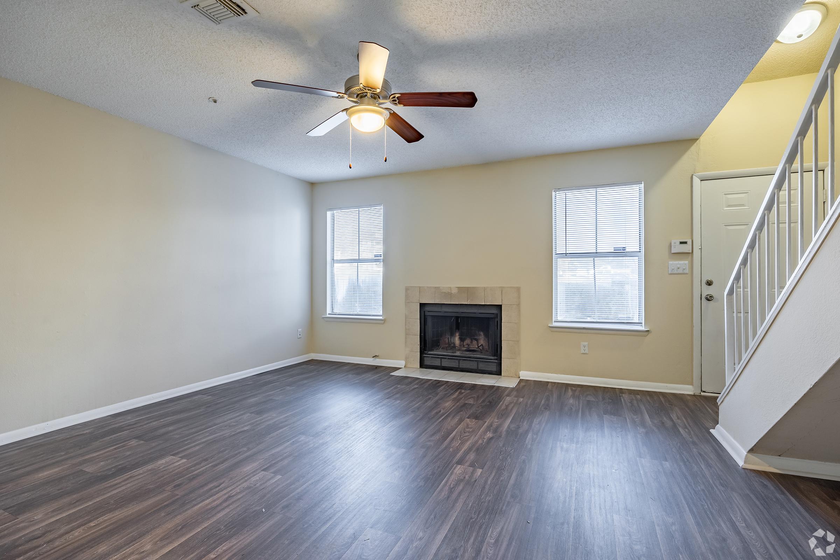
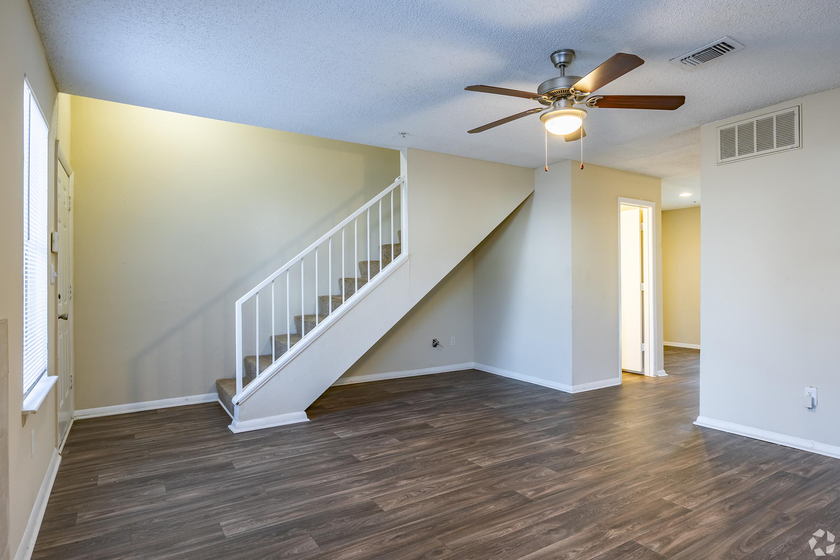
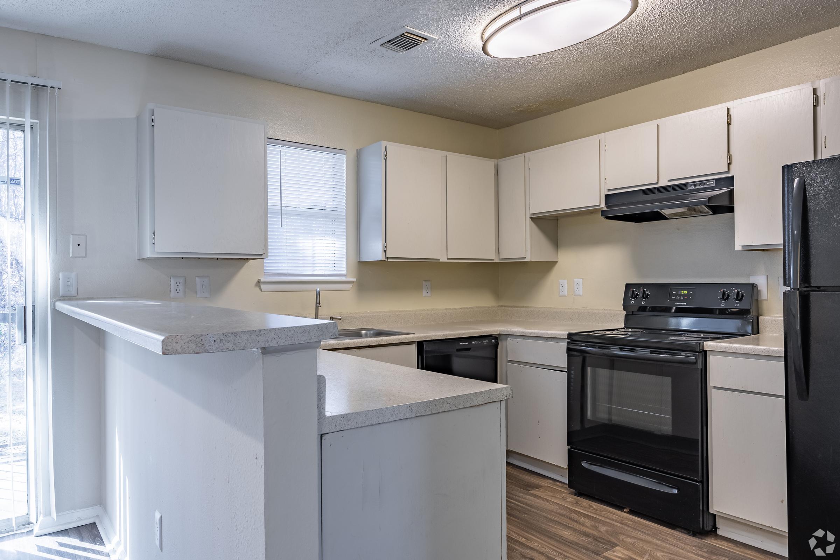
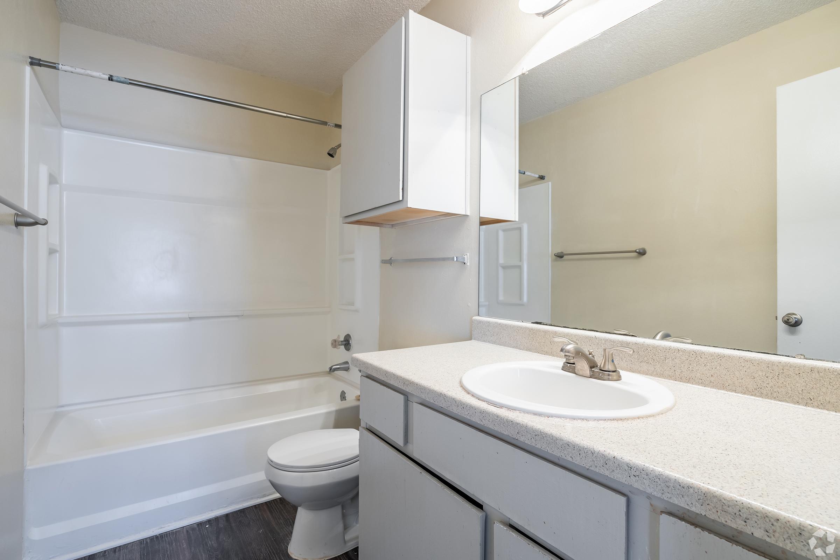
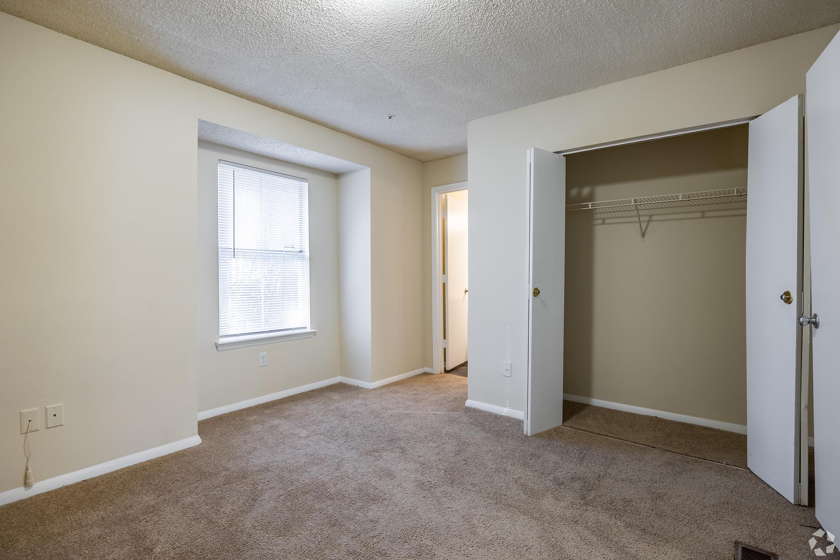
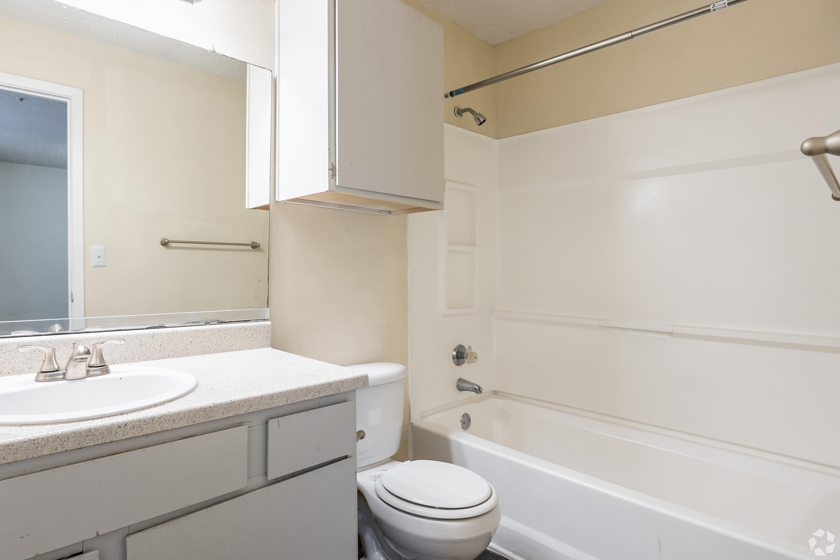
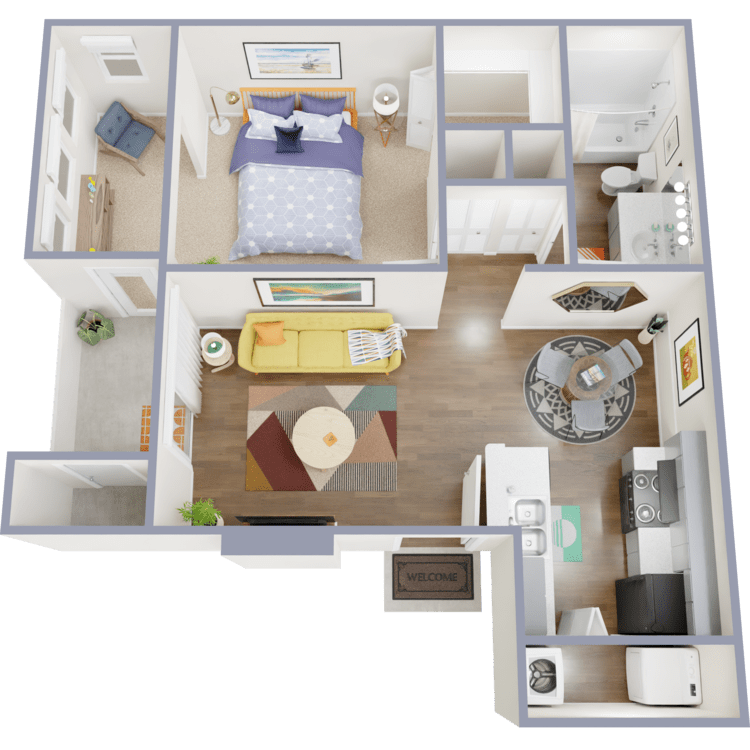
Birch
Details
- Beds: 1 Bedroom
- Baths: 1
- Square Feet: 664 approx.
- Rent: $1150-$1200
- Deposit: $300
Floor Plan Amenities
- Balcony or Patio
- Cable Ready
- Carpeted Floors
- Ceiling Fans
- Central Air and Heating
- Dishwasher
- Hardwood Floors
- Mini Blinds
- Refrigerator
- Walk-in Closets
- Washer and Dryer Connections
* In Select Apartment Homes
Floor Plan Photos
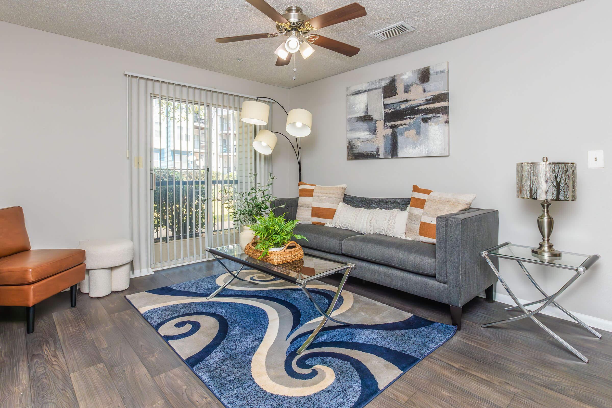
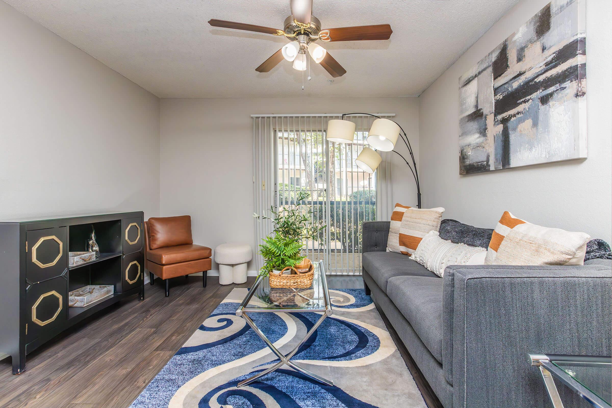
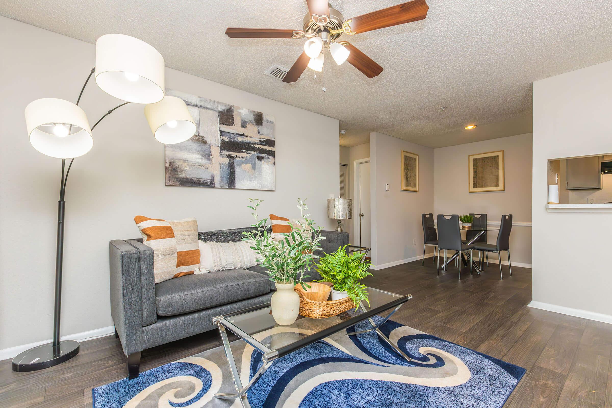
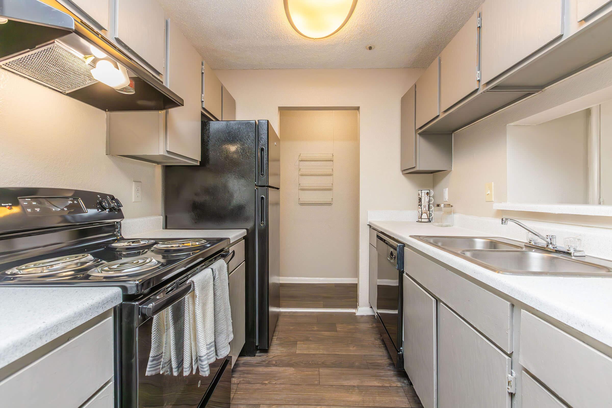
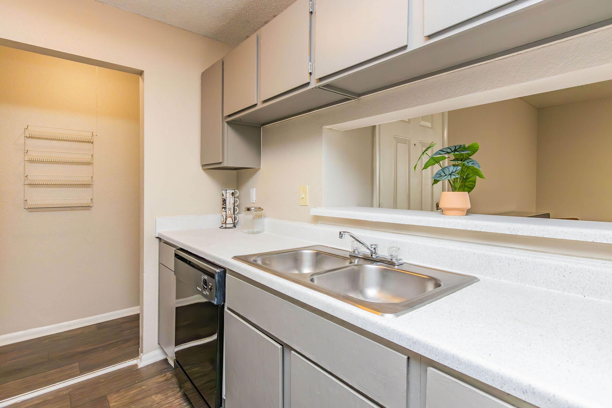
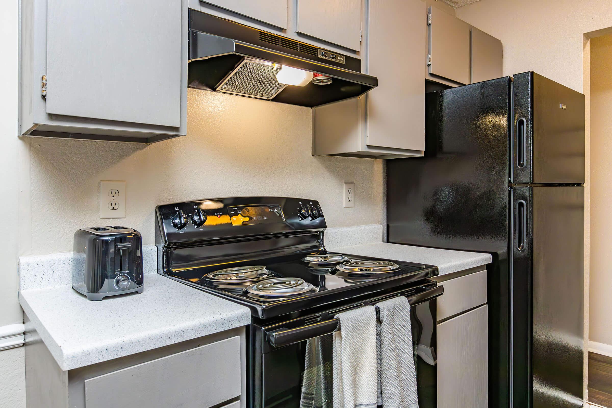
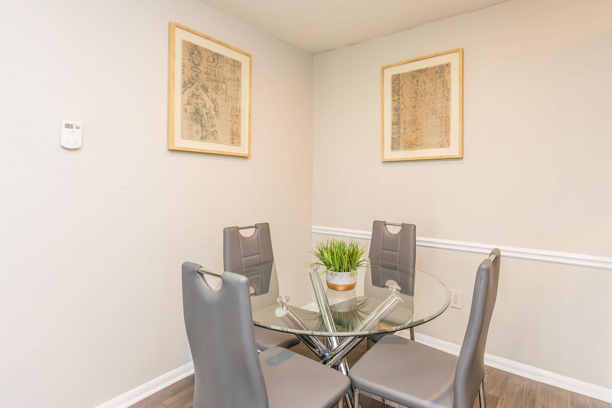
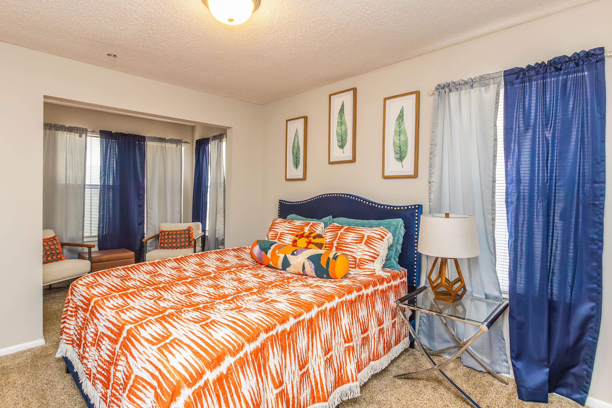
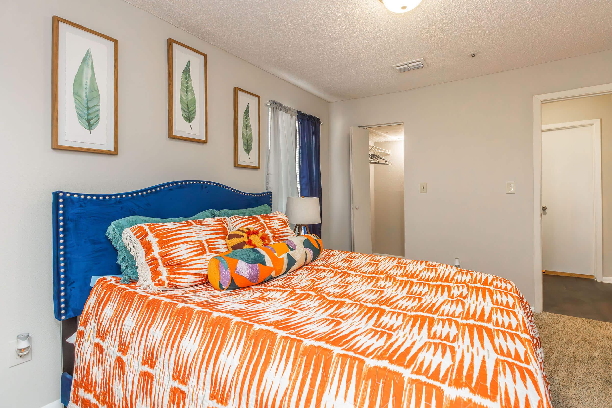
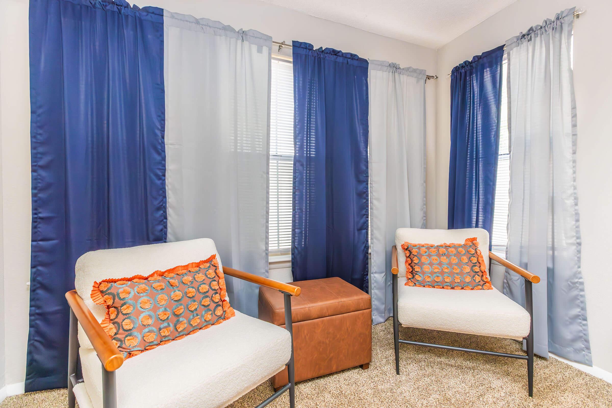
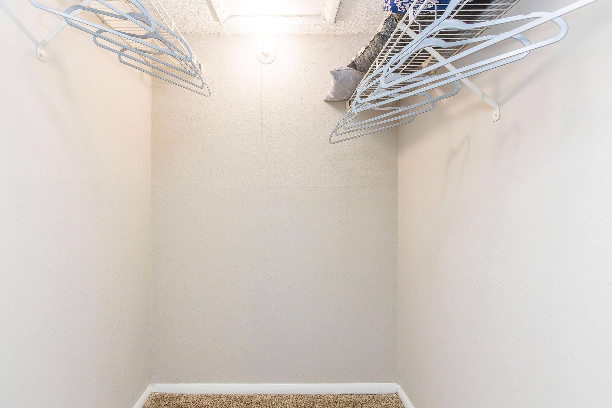
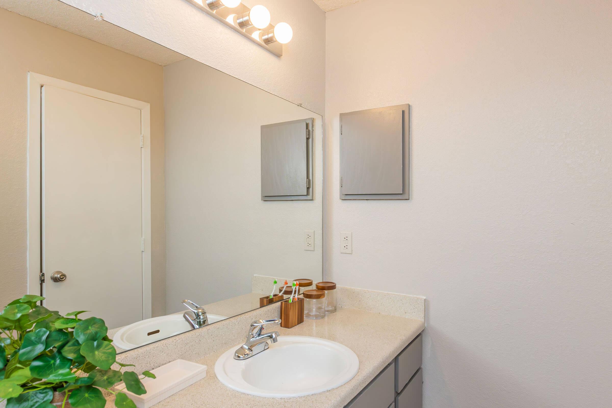
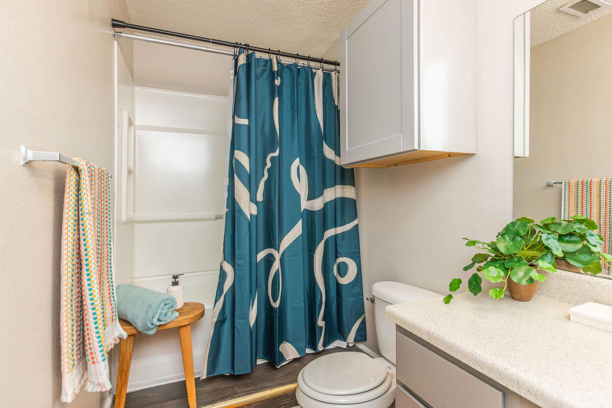
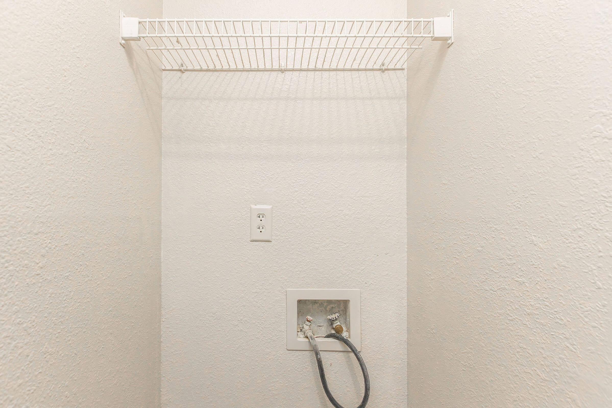
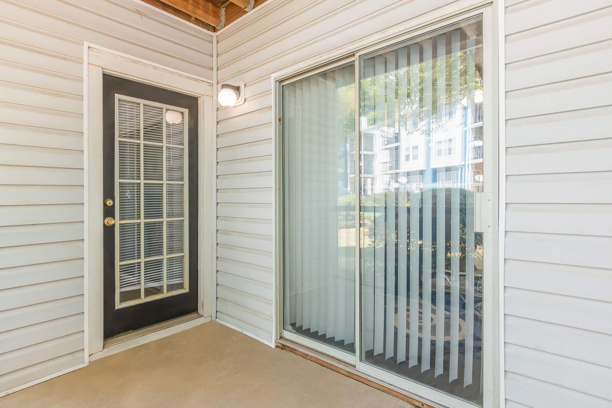
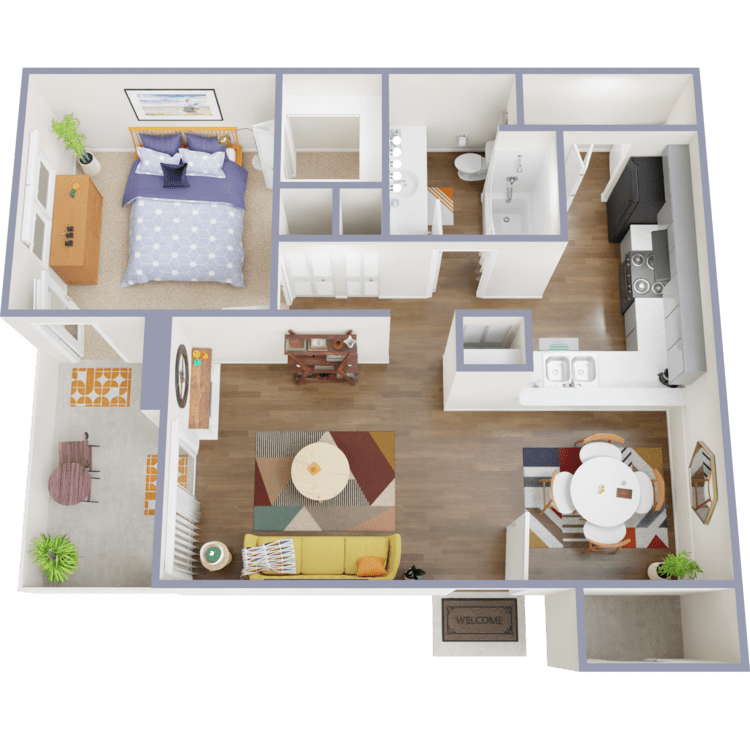
Maple
Details
- Beds: 1 Bedroom
- Baths: 1
- Square Feet: 723 approx.
- Rent: $1245
- Deposit: $300
Floor Plan Amenities
- Balcony or Patio
- Cable Ready
- Carpeted Floors
- Ceiling Fans
- Central Air and Heating
- Dishwasher
- Hardwood Floors
- Mini Blinds
- Refrigerator
- Walk-in Closets
- Washer and Dryer Connections
* In Select Apartment Homes
2 Bedroom Floor Plan
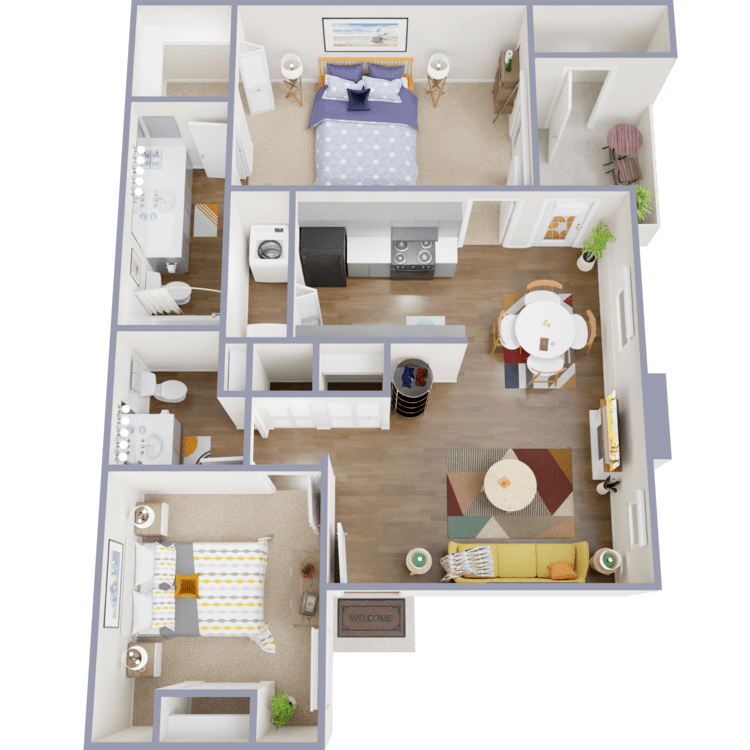
Cypress
Details
- Beds: 2 Bedrooms
- Baths: 1.5
- Square Feet: 805 approx.
- Rent: $1345
- Deposit: $300
Floor Plan Amenities
- Balcony or Patio
- Cable Ready
- Carpeted Floors
- Ceiling Fans
- Central Air and Heating
- Dishwasher
- Hardwood Floors
- Mini Blinds
- Refrigerator
- Walk-in Closets
- Washer and Dryer Connections
* In Select Apartment Homes
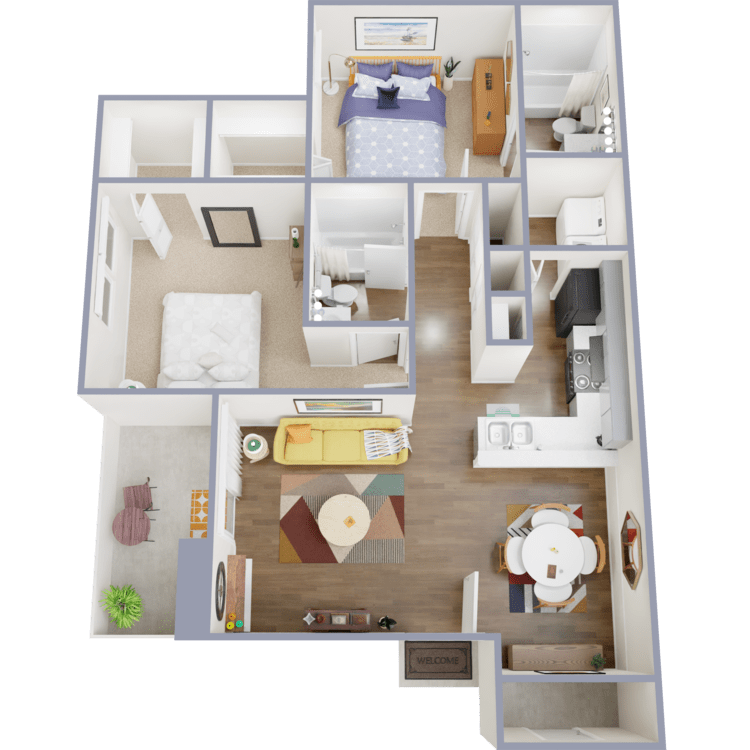
Sycamore
Details
- Beds: 2 Bedrooms
- Baths: 2
- Square Feet: 969 approx.
- Rent: $1400-$1430
- Deposit: $300
Floor Plan Amenities
- Balcony or Patio
- Cable Ready
- Carpeted Floors
- Ceiling Fans
- Central Air and Heating
- Dishwasher
- Hardwood Floors
- Mini Blinds
- Refrigerator
- Walk-in Closets
- Washer and Dryer Connections
* In Select Apartment Homes
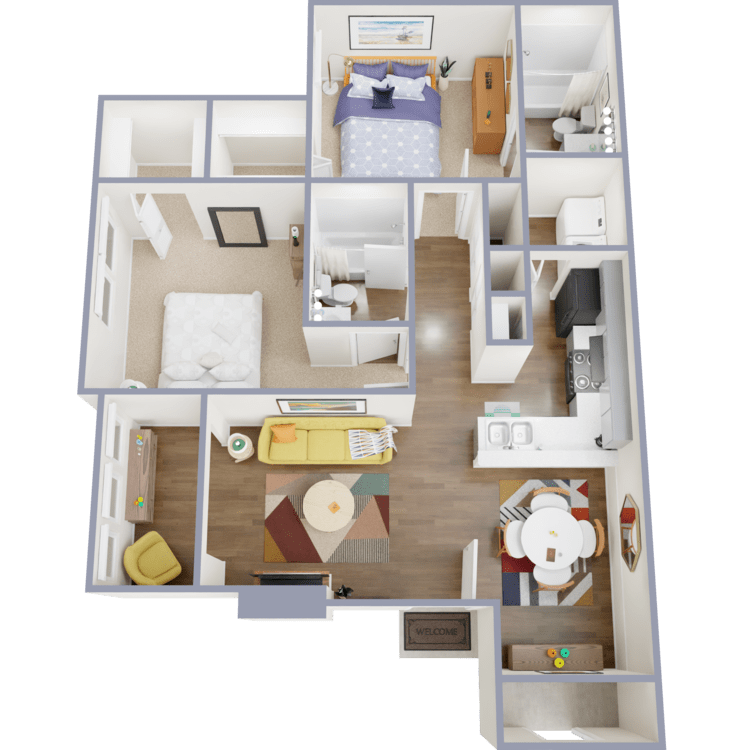
Pine Oak
Details
- Beds: 2 Bedrooms
- Baths: 2
- Square Feet: 1043 approx.
- Rent: $1475
- Deposit: $300
Floor Plan Amenities
- Balcony or Patio
- Cable Ready
- Carpeted Floors
- Ceiling Fans
- Central Air and Heating
- Dishwasher
- Hardwood Floors
- Mini Blinds
- Refrigerator
- Walk-in Closets
- Washer and Dryer Connections
* In Select Apartment Homes
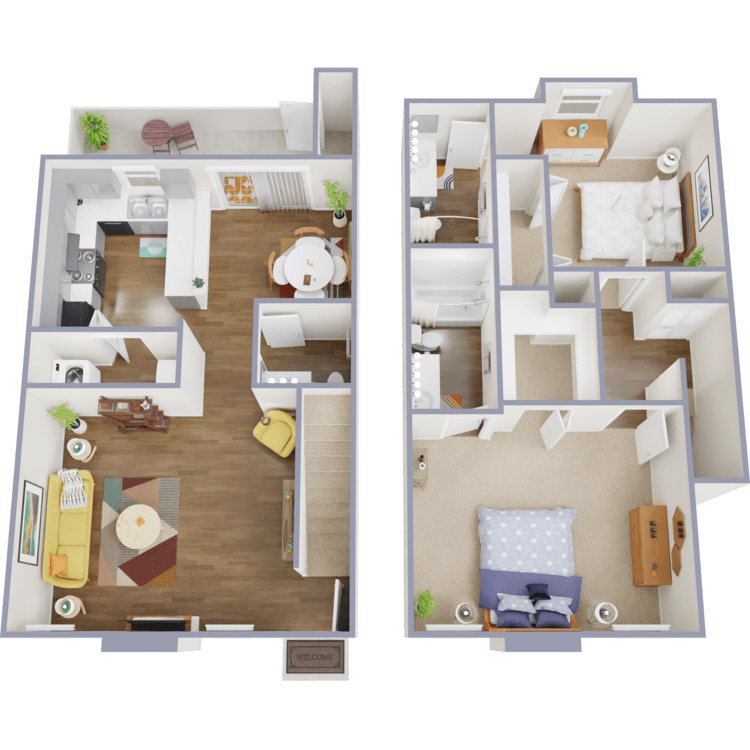
Magnolia Townhome
Details
- Beds: 2 Bedrooms
- Baths: 2.5
- Square Feet: 1139 approx.
- Rent: $1615-$1670
- Deposit: $300
Floor Plan Amenities
- Balcony or Patio
- Cable Ready
- Carpeted Floors
- Ceiling Fans
- Central Air and Heating
- Dishwasher
- Hardwood Floors
- Mini Blinds
- Refrigerator
- Walk-in Closets
- Washer and Dryer Connections
* In Select Apartment Homes
Show Unit Location
Select a floor plan or bedroom count to view those units on the overhead view on the site map. If you need assistance finding a unit in a specific location please call us at 470-516-6441 TTY: 711.
Amenities
Explore what your community has to offer
Community Amenities
- Access to Public Transportation
- Bark Park
- Beautiful Landscaping
- Business Center
- Clubhouse
- Easy Access to Freeways
- Easy Acess to Shopping
- On-call Maintenance
- Picnic Area with Barbecue
- Play Area
- Professional On-site Management
- Shimmering Swimming Pool
- Short-term Leasing Available
- State-of-the-art Fitness Center
- Sundeck
- Tennis Courts
Apartment Features
- Balcony or Patio
- Cable Ready
- Carpeted Floors
- Ceiling Fans
- Central Air and Heating
- Disability Access
- Dishwasher
- Electric Thermostat
- Extra Storage
- Hardwood Floors
- High Ceilings
- Microwave
- Mini Blinds
- Pet Friendly
- Refrigerator
- Views Available
- Walk-in Closets
- Washer and Dryer Connections
Pet Policy
Pets Welcome Upon Approval. Breed restrictions apply. Please call for details. Pet Amenities: Bark Park Pet Waste Stations
Photos
Amenities
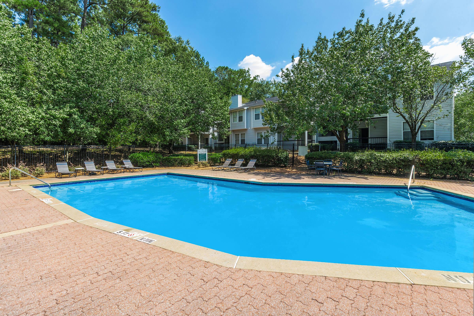
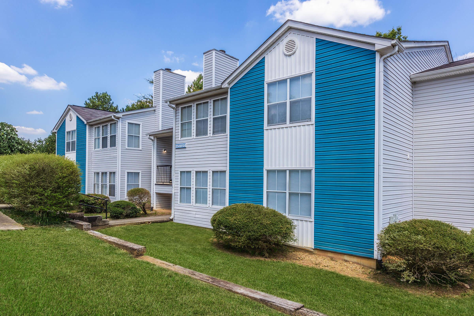
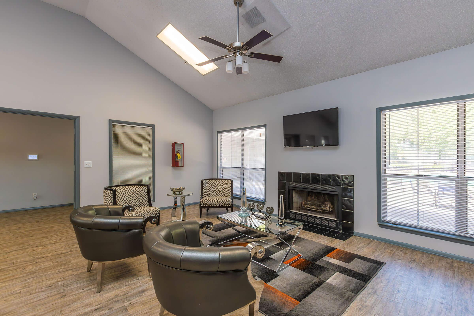
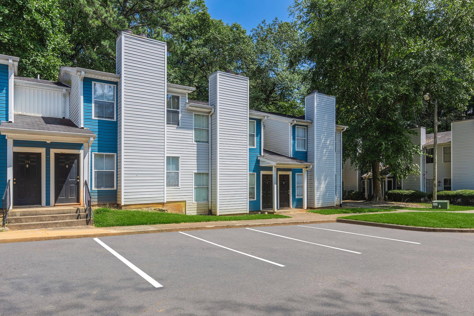
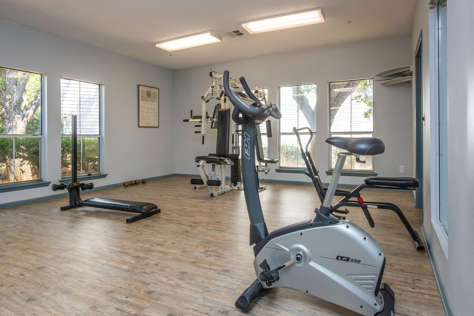
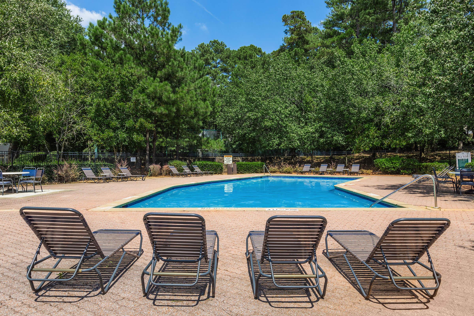
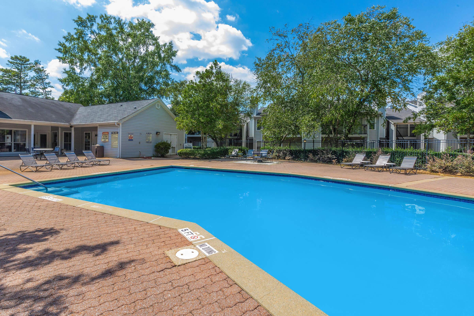
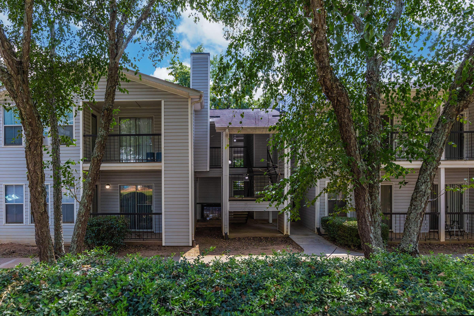
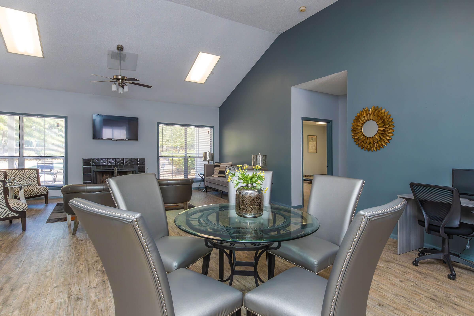
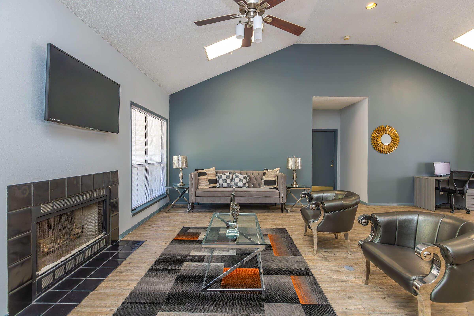
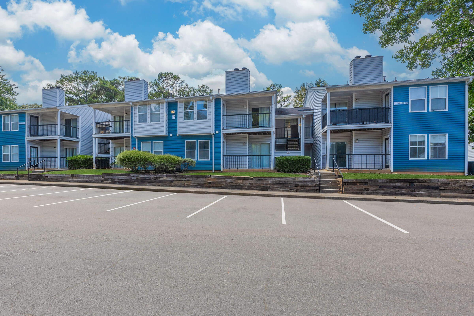
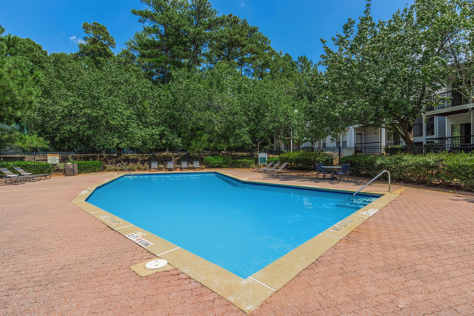
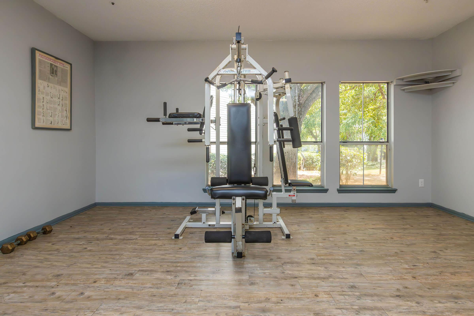
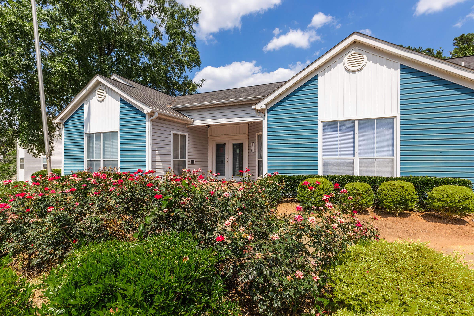
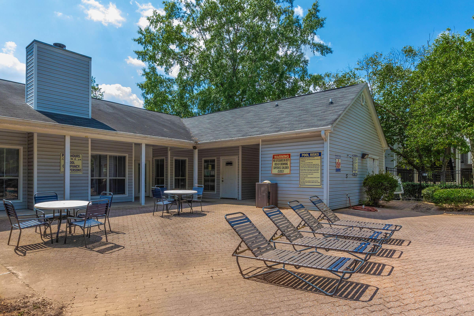
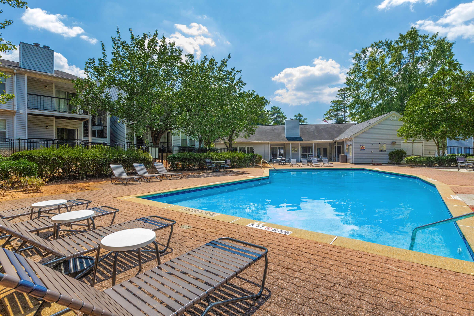
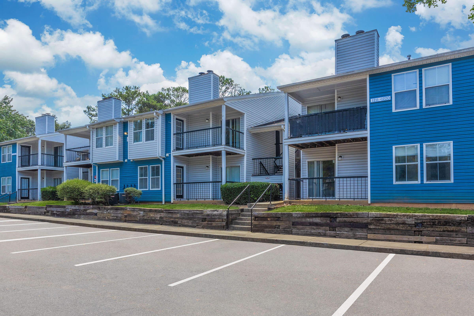
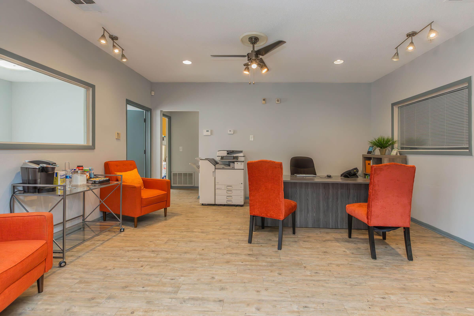
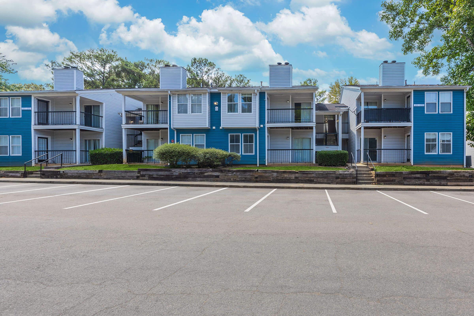
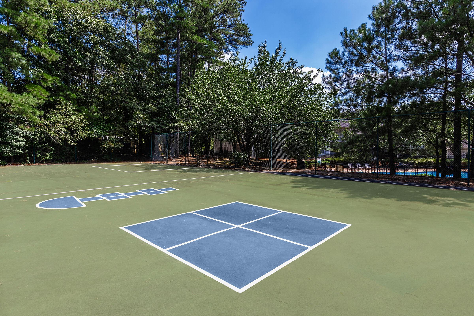
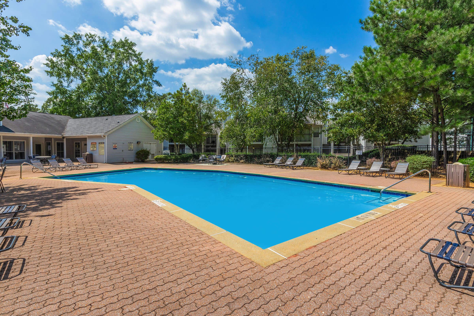
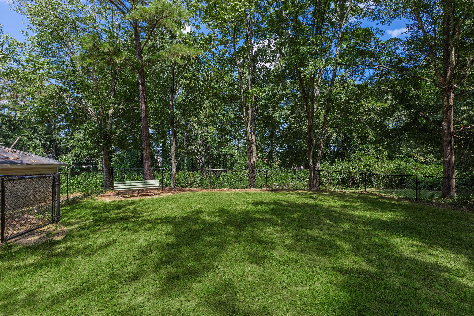
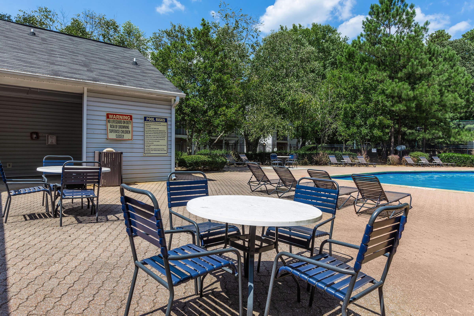
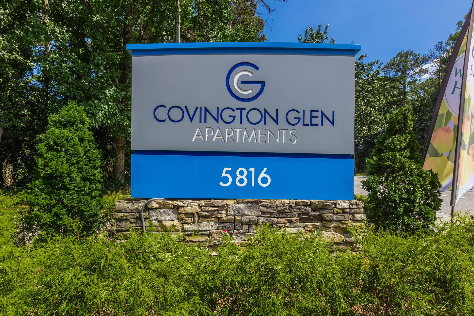
Birch















Interiors








Neighborhood
Points of Interest
Covington Glen
Located 5816 Covington Hwy Decatur, GA 30035Bank
Cinema
Coffee Shop
Elementary School
Entertainment
Fitness Center
Grocery Store
High School
Middle School
Park
Post Office
Preschool
Restaurant
Salons
Shopping
University
Contact Us
Come in
and say hi
5816 Covington Hwy
Decatur,
GA
30035
Phone Number:
470-516-6441
TTY: 711
Office Hours
Monday through Friday 9:00 AM to 6:00 PM. Saturday 10:00 AM to 2:00 PM. Sunday 1:00 PM to 5:00 PM.